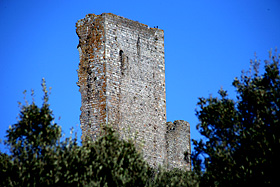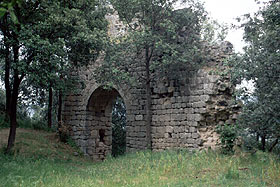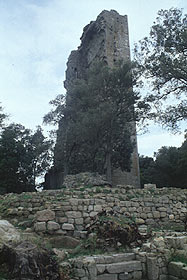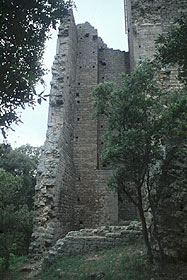Donoratico Castle
 |
 |
The main tower. |
The main gate of the external walled circuit. |
The ruins of the Donoratico Castle are on a hill in the hinterland of Donoratico. Donoratico can be reached following the SS1 Aurelia, the SP16, that crosses the village, toward Rome until the crossroad for Castagneto Carducci. After approximately 1 km turn right. After the closing of the pizzeria restaurant 'La Torre', there are no more signals for the castle, that stand on private ground.
 |
| The main tower and ruins of the village's
buildings. |
The ruined high Tower of Donoratico dominates
a large stretch of the underlying Thyrrenic shoreline and together with
the remnants of a double walled curtain, the foundations of the
ancient church and the village's buildings recently brought to
the light [in the area are in progress archeological excavations]
is all that remains of the ancient castle erected here by the Counts Della
Gherardesca. Since the mid-1100 and for all the Middle Age it was
their main stronghold. The function of the castle was to defend this part
of the coasts from the bloody incursions of the Saracen, the pirates and
the enemies of the Pisane Republic first and Florentine then.
The discovery of ceramics, traces of a 'cyclopic' walled enclosure [erected
with large stone blocks ], and the presence of graves of the same age
in the terracing of the hill testimony the presence on site of an important
Etruscan fortress. The first mention of a fortified stronghold
in stone on the hill of Donoratico goes back to 1176, but the existence
of the castle is more ancient, a settlement with timber buildings was
here before the 10th century.
 |
| The second gate, placed against the main one. |
The first stone walled circuit, all along the
borders of the the relief, of which remain parts on the southwest and
southeast side, was erected in the second half of the 11th century. The
stone was used inside the enclosure for the construction of the church,
with only one nave, later widened. During the 12th century in proximity
of the church was built the main tower, used as fortified residence
by the counts Della Gherardesca, with wooden floors and covered with a
barrel vault in bricks. This area was encircled by a new walled curtain,
higher and thicker than the old, of which parts on the west and east sides
and the main gate at north remain. The top of the hill was enclosed
in a second walled curtain with an unique gate, still intact, opened
in the southwest side. Also the church was again widened and embellished.
In the successive century a new tower was constructed, placed against
the preexisting one. Between the 14th and the 15th century the structures
were reinforced, but started also the abandonment of the first civil buildings.
The nucleus of the castle was destroyed in the 1447 by the Army of king
Alfonso of Aragon during his descent in Maremma.
Today the main tower rises for all its primitive height, with the
whole southern side and part of the eastern and the western still intact.
On the east side can be found the second tower . The two buildings represent
one of most important examples of medieval architecture of this
area and constituted the residence of the castle lord. Of the village,
concentrically distributed along the terracing of the hill, are identifiable
between the vegetation rests pertaining to many buildings that constituted
it. During the recent archeological excavations are returned to the
light floors in stone and bricks, the perimetrical church walls and
some square columns of the central nave.
| More Photos |
| Back to Homepage |
| Back to Castles Index |