Torre di Galatrona
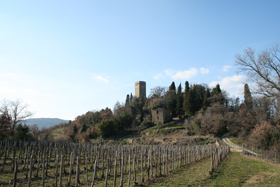 |
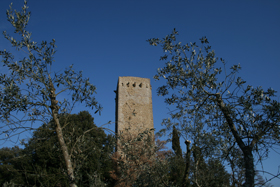 |
The Tower of Galatrona is situated at an altitude of about 500
mt. above sea level on a hill in a strategic position, overlooking
the towns of Torre, Mercatale Valdarno and San Leolino. It can be
reached
from the A1 Motorway, exit Valdarno and follow the directions for
Bucine / Mercatale.
---
From the Parish Church of Galatrona begins a path in the woods. Following
them, after passing the Tower of Galatrona you arrive at
San
Leolino
and
continuing on the ridge, at Cennina. For the more adventurous you
should go ahead on the right with a wonderful walk uphill towards Solata,
a village of 600 mt. a.s.l. inhabited only in summer, offering a spectacular
view. From Solata, continuing on the right,
you can easily return to Mercatale, the starting point
of excursion.
The Tower can be visited from April to October: every Saturday
afternoon from 15.00 to 19.00, every Sunday from 10.00 to 12.00
and from 15.00 to 19.00.
For information: Group "Amici della Torre" ph. +39 055
9707336 - mobile. +39 333 3768631
» Where is Torre di Galatrona located
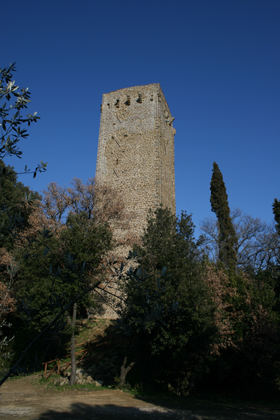 Visible
from great part of the Valdarno and Valdambra,
the Tower
of Galatrona is what remains of one of the most
important castles of the territory.
For its strategic position it is assumed that
the hill was object of ancient settlements. Some experts indicate
Galatrona
as
name derived from the Etruscan, traces of some walls formed by
large, elliptical-shaped sandstone, positioned around the tower,
indicating the presence of a Etruscan-Roman period fort.
Visible
from great part of the Valdarno and Valdambra,
the Tower
of Galatrona is what remains of one of the most
important castles of the territory.
For its strategic position it is assumed that
the hill was object of ancient settlements. Some experts indicate
Galatrona
as
name derived from the Etruscan, traces of some walls formed by
large, elliptical-shaped sandstone, positioned around the tower,
indicating the presence of a Etruscan-Roman period fort.
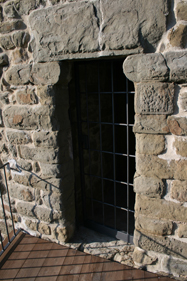 The
first certain notices of the castle date back to year 963, when
in an act is quoted Galatrona (with the old name as Canastruna)
as stronghold controlling
a large territory, in particularly the road that came from
Bucine/Rendola. Until the beginning of the 13th century,
the story of Galatrona is linked, like all the Valdambra, with
the struggles between Florence and Arezzo first and
between Florence
and
Siena then. In the 12th century the castle become part of the Viscount
of Valdambra and in 1220 Emperor Frederick II confirmed
the ownership of the castle to the Counts Guidi.
As a result of wars waged by the Tarlati from Arezzo against the
families of Guidi and Umbertini between 1318 and
1321, the castle was occupied by the Tarlati and came
under the dominion of Arezzo.
The
first certain notices of the castle date back to year 963, when
in an act is quoted Galatrona (with the old name as Canastruna)
as stronghold controlling
a large territory, in particularly the road that came from
Bucine/Rendola. Until the beginning of the 13th century,
the story of Galatrona is linked, like all the Valdambra, with
the struggles between Florence and Arezzo first and
between Florence
and
Siena then. In the 12th century the castle become part of the Viscount
of Valdambra and in 1220 Emperor Frederick II confirmed
the ownership of the castle to the Counts Guidi.
As a result of wars waged by the Tarlati from Arezzo against the
families of Guidi and Umbertini between 1318 and
1321, the castle was occupied by the Tarlati and came
under the dominion of Arezzo.
In year 1335, with the decline of the Tarlati and of the town of Arezzo, the Florentines occupied the Castle of Canastruna. From the act of submission to the Florentine Republic (on November 3rd of that year) is clear the existence of two towers: one called "old", that no longer exists, given in the custody Piero Jannuzzi and a second "new" entrusted to Gino Cociacchi.
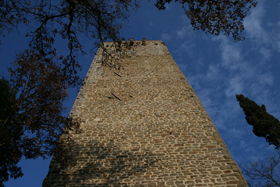 The
castle was occupied in 1529 by the troops of Prince
d 'Orange, like the entire Valdambra.
From a cartography of the year 1584 the fortified
walls of the castle looked already in disuse. A painting of 1600,
kept
in the parish church of S. John the Baptist in Galatrona, represents
in the background the castle with two towers, one of which is in
ruin, a clear
sign of the abandonment of the
site. From then and until the present day, the castle lost its
military role and was not involved in events of historical
importance, passing directly from a total abandonment to the recent
restoration.
The
castle was occupied in 1529 by the troops of Prince
d 'Orange, like the entire Valdambra.
From a cartography of the year 1584 the fortified
walls of the castle looked already in disuse. A painting of 1600,
kept
in the parish church of S. John the Baptist in Galatrona, represents
in the background the castle with two towers, one of which is in
ruin, a clear
sign of the abandonment of the
site. From then and until the present day, the castle lost its
military role and was not involved in events of historical
importance, passing directly from a total abandonment to the recent
restoration.
The tower rises from the ground for about 27 meters and is built in sandstone. The sides of the square base have a width of 7 meters, measure that remains unchanged up to the top. After climbing a small staircase, built during the works of restoration, we arrive at the unique gate of access located at an height of 4 meters above the ground (to access the tower once were used folding stairs). Inside the building is divided into six floors plus a terrace roof. The first floor has a barrel vault in bricks, and from the floor is possible, through a trap door, access the underlying 8 meters deep cistern.
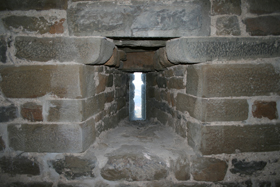 The habitable
area of the tower is extremely narrow, with each
side of 3.40 meters. This is due to the thickness of the
walls,
a feature that gave
strength
and endurance. A recent iron staircase leads to the
second floor, even this with a barrel vault. Construction
continues its ascent with other 4 storeys with wooden floors.
The habitable
area of the tower is extremely narrow, with each
side of 3.40 meters. This is due to the thickness of the
walls,
a feature that gave
strength
and endurance. A recent iron staircase leads to the
second floor, even this with a barrel vault. Construction
continues its ascent with other 4 storeys with wooden floors.
In
the restoration have been conserved the measures of the
original plans. From the second to fifth floor, there
are 4 narrow arrow slits, one for each
side. On the top floor there is a small window on
all sides. The
Tower was closed
with a terrace of stone slabs (some originals) of about
7 meters per side. The floor is supported by a third
barrel vault in bricks. Externally you can still see much
of the original corbels
that supported
the
wooden balcony
from which the guards
did their job. The terrace can be accessed climbing
a steep staircase of iron and from here it possible to
dominate a large
territory of the Val d'Arno and Valdambra.
| Back to Homepage |
| Back to Castles Index |