Monastery of S. Salvatore di Giugnano - The Crypt
 |
Photos By Fabio Coralli |
The ruins of the Monastery of Giungano are located in an area along the valley of the stream Bai, halfway between Roccastrada and Montemassi, above a rocky mass of trachite situated at 115 meters above sea level. From Roccastrada follow the SP21 “Del Terzo” about 6 km, arriving in the locality of Bettarello take the first street on the right following the signs for the agritourism “Il Bettarello” and “San Guglielmo” [https://www.agrisanguglielmo.it/] and “Cave di Gesso” (the sign for Giugnano is very difficult to read). After about 100 meters on the left you will find the agritourism “San Guglielmo” and the crypt in on this property but isn’t sign posted.
» Where is the Crypt of Giugnano
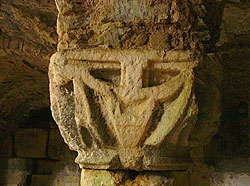 |
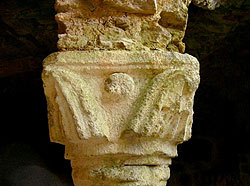 |
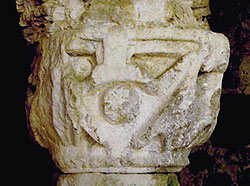 |
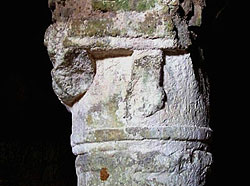 |
At the beginning of the 13th century the monastery passed under the control of the Carthusian monks of San Galgano at Monte Siepi, a period in which the complex is transformed in grancia. Later, the hermits of the Augustine Order took over the monastery and it’s to this order that a new holy site is built and attributed, situated about 10 meters east of the crypt. The mention of Giugnano in the following centuries refers more to the numerous mines worked by the Comune of Siena rather than to the monastery.
The crypt, underground about 3 meters, has a rectangular floor plan oriented east-west, closed by a circular apse. The interior space is divided in three naves by four columns that work not only as support but also to cover the vaults of the space. These columns were built by laying in place small scraps of galestro together with layers of mortar, an ideal solution for achieving the curvature of the vaults and the small arches that crown the niches of the west wall.
he series of walls of the perimeter are characterized by the regular laying of pieces of mixed trachite and a few others in galestro. The straight western wall, is embellished by three rounded niches. Traces of plasterwork leave one to believe that these had been frescoed. The vaults covering the space are grouped at the perimeter of the walls through which curved shelves with “accordion” motifs, sculpted on two sides for angular support and on three sides for the others, the varying sizes of which are testimony to how the sculptures didn’t use models or outlines for their carving.
t the center of the room the vault system rests upon two couples of monolithic columns, the western section in a circular shape and the eastern section in an octagonal shape, the latter made of compact limestone covered with smooth plaster.
The rich and elaborate apparatus (with plant, animal, and geometric motifs) reproduced in the carving of the trachite capitals, all different from one another but similar in their incredible detail, probably make the carvings of Giugnano the highest level of medieval sculpture on riolitica stone ever to come down to us today.
It is plausible therefore to think that the group of master carvers were gifted with an extraordinary culture and skill far above the ordinary for an ecclesiastic building site tied to wealthy patrons.
 |
The Gothic room from the 14th century, preserved in a state of ruin, a few meters east of the crypt, is attributed to the Augustines of Santa Lucia of Val di Rosia and to Saint Anthony of the Ardenghesca. The structure has a rectangular floor plan oriented in a north-south direction and preserves its north surrounding walls and part of the eastern surrounding walls. A large monofora strombata is situated in the eastern wall with an ogival arch made up of a monolithic archivolt. The remains of a stipite, not far from the window refers to one of the original entrances to the room. In the surrounding wall facing north, a different type of window is crowned by a lowered ogival arch.
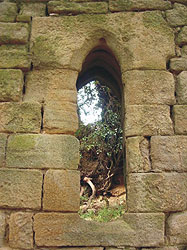 |
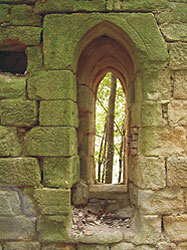 |
| Back to Beyond the Castles Index |
| Back to Castles Index |
| Back to Castles of Tuscany |