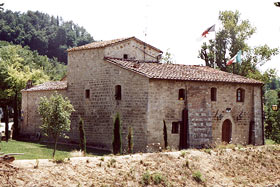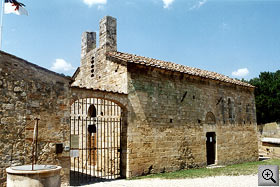'Spedale' of S.John
The 'Spedale' and the castle is in the Val d'Elsa, in the commune of Poggibonsi, between Siena and Florence; Poggibonsi can be easily reached with the motorway Florence-Siena. Arrived in the town center you have to follow the direction to Colle Val D'Elsa and you will find the tourist indications for the Spedale.
This fortified 'Spedale' (Medieval
Hospitality Center for the pilgrims) rise on the rivers of the Staggia
river, on the Francigena Road; this road was the most important ancient
way covered by the pilgrims who stopped in the numerous religious centers
of acceptation, between which was the 'Spedale of S. John'. The Spedale
had origin at the beginning of 12th century, the whole complex belonged
in a first time to the Templar and from 14th century to the Gerosolimitani
monks. Two building structures, one of the Spedale and the one called
'castle' are encircled by walls that join both together, but inside the
single structures are separate, both looking on to on a small inner courtyard.
The Spedale, essentially a church, is constituted by a simple and austere
nave erected with travertine blocks to which is connected the apse, on
the opposite wall of which is opened a portal (another is opened on the
wall on the road side: this allowed the access of the pilgrims in the
nocturnal hours, when all the other accesses were closed).
From the outside is interesting to observe the most curious loophole with
a 'teeth of saws' form (unique in its kind); the 12 consoles to support
of the brackets of the apse, everyone with a different shape, in a repertory
that comprises bestial and geometrical forms. Their number of 12 let us
think to some kind of astrological meaning. At the the entrance of the
main gate we can notice two capitals in the architrave, they once again
astonishes for their singleness and for their mysterious meaning, in particular
the one in the right angle makes us think to the a Tau symbol (a letter
of the Greek alphabet); finally we can give to a look to brackets under
the roof on the side toward the road: also decorated with simple geometric
shapes.
Inside, the nave is divided by a balustrade that marked the limit between
the clergy and the laymen, originally the balustrade was higher and still
today are visible the traces of the original structure. The structure
of the vaults of the ceiling is successive at to the original ones in
timber. The optimal state of conservation and the limited interventions
on the original structure, make this construction object of the studious.
| More Photos |
| Back to Beyond the Castles Index |
| Back to Castles Index |
| Back to Castles of Tuscany |

