Montarrenti Castle
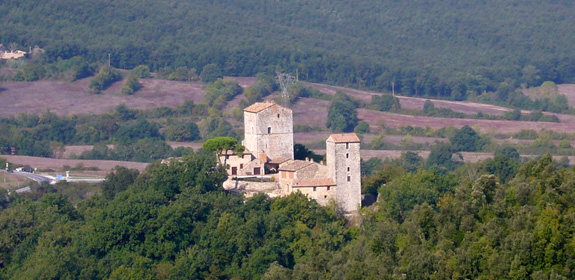 |
Monatarenti stands in a strategical position on the 'Montagnola Senese'. From Siena the castle can be reached following the SS73. About 1 km passed the village of Rosia, just before the crossroad with the SS541 for Colle Val d'Elsa, on your right you will find the indication for Montarrenti.
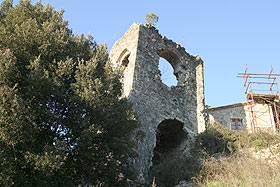 Recent
archaeological excavations have dated the origin of Montarrenti between
the second half of the 7th and the first half of the 8th century
as a village of huts encircled by two timber palissades to defend
one the lower and the second one the higher part of the relief. The
hamlet become then, in Carolingian age, a storage center for
the agricultural products of the area. Between
the 8th and
the 9th century the palissade at the top of the hill was replaced by
a stone wall.
Recent
archaeological excavations have dated the origin of Montarrenti between
the second half of the 7th and the first half of the 8th century
as a village of huts encircled by two timber palissades to defend
one the lower and the second one the higher part of the relief. The
hamlet become then, in Carolingian age, a storage center for
the agricultural products of the area. Between
the 8th and
the 9th century the palissade at the top of the hill was replaced by
a stone wall.
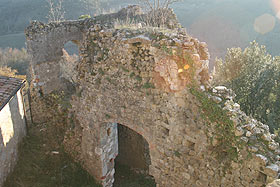 The
most ancient information
of
Montarrenti (also Monte Liurenti or Monte Lirrenti)
dates back to 1156, when the Bishop
of Volterra,
Galgano Pannocchieschi, named the locality in a bull.
The
most ancient information
of
Montarrenti (also Monte Liurenti or Monte Lirrenti)
dates back to 1156, when the Bishop
of Volterra,
Galgano Pannocchieschi, named the locality in a bull.
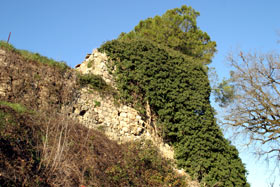 In 1165 was
named the person of "Baverii
de Monte Arrenti" in
other documents of the same Volterra's Bishop. In 1178 Cattaneo da
Montarrenti was designate, for the city-state
of Siena, administrator
of the rich silver mines of the zone.
In 1165 was
named the person of "Baverii
de Monte Arrenti" in
other documents of the same Volterra's Bishop. In 1178 Cattaneo da
Montarrenti was designate, for the city-state
of Siena, administrator
of the rich silver mines of the zone.
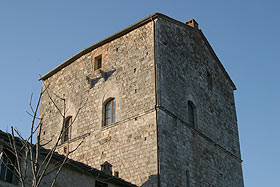 Documents
of the years 1200-1216, let us suppose the existence
of strong family ties between the powerful Lords of Frosini (a
nearby castle), descending from Della Gherardesca Counts,
and the Lombards nobles residing in Montarrenti and
connected with the Aldobrandeschi family.
Documents
of the years 1200-1216, let us suppose the existence
of strong family ties between the powerful Lords of Frosini (a
nearby castle), descending from Della Gherardesca Counts,
and the Lombards nobles residing in Montarrenti and
connected with the Aldobrandeschi family.
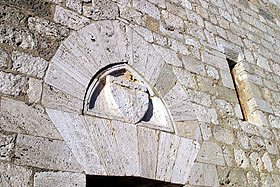 At
the beginning of 13th century, Siena expanded
its dominion on great part of southern Tuscany and on 5th
September 1217 the nobles and three consuls of Montarrenti
sworn fidelity to Sienese Republic.
From this moment on Siena sent at the castle, every six
months, its Podesta.
In 1271 the administartive unit of Montarrenti was
closed, due to the great demographic decrease.
This confirms that the castle-planning reached its height between
the end of 12th and the first half of
14th century.
At
the beginning of 13th century, Siena expanded
its dominion on great part of southern Tuscany and on 5th
September 1217 the nobles and three consuls of Montarrenti
sworn fidelity to Sienese Republic.
From this moment on Siena sent at the castle, every six
months, its Podesta.
In 1271 the administartive unit of Montarrenti was
closed, due to the great demographic decrease.
This confirms that the castle-planning reached its height between
the end of 12th and the first half of
14th century.
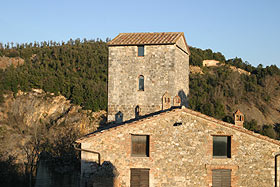 The
fortified settlement
was formed by two parts: the castle itself
with the keep on the top of the hill and the underlying village occupied
by the peasant and little landowner. Thanks to the cadastral survey
of 1317 we know of the existence
inside the castle of two palaces, identifiable with
the two still intact high towers, of a main road (via
comunis)
that lead inside the castle, other two roads of the village running
around the slope, charcoal kiln and various civil houses: all encircled
by a stone
curtain.
The
fortified settlement
was formed by two parts: the castle itself
with the keep on the top of the hill and the underlying village occupied
by the peasant and little landowner. Thanks to the cadastral survey
of 1317 we know of the existence
inside the castle of two palaces, identifiable with
the two still intact high towers, of a main road (via
comunis)
that lead inside the castle, other two roads of the village running
around the slope, charcoal kiln and various civil houses: all encircled
by a stone
curtain.
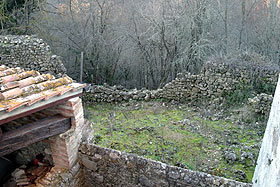 The
village had an elliptical shape and was developed on the slopes of
the hill.
The
village had an elliptical shape and was developed on the slopes of
the hill.
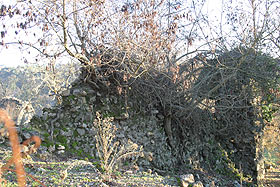 After
the year 1317 the notices about the castle are few
and related only to ownership changes. In some documents
dating
1720 we learn that Montarrenti
was already in ruins:
the walls of the village's houses were collapsed, the two main towers
were occupied by the last inhabitants but in the Church of Santa
Maria
the Holy Mass was no more officiated.
After
the year 1317 the notices about the castle are few
and related only to ownership changes. In some documents
dating
1720 we learn that Montarrenti
was already in ruins:
the walls of the village's houses were collapsed, the two main towers
were occupied by the last inhabitants but in the Church of Santa
Maria
the Holy Mass was no more officiated.
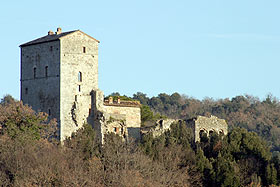 Today
the castle's hill is still dominated by two massive towers
built in worked stone
with fine carved details like round arched windows,
gothic windows, loopholes, gothic and Romanesque
style portals.
Today
the castle's hill is still dominated by two massive towers
built in worked stone
with fine carved details like round arched windows,
gothic windows, loopholes, gothic and Romanesque
style portals.
The highest tower (also called 'A' or 'Palatium') was formerly crenellated,
and it is supposed that also the other ('B') was endowed with battlements.
The last floor of each was then replaced with a sloping roof. The ruins
of the main gate are still visible , together
with part of the inner walled curtain, it's still recognizable the
'right
hand'
way to reach from outside. All around the slopes of the hill the remnants
of the outer walled curtain are still visibles.
The 'Palatium'
stands in the north-west corner of the Cassero and
was built using part of castle's walls, it was also connected
with the wall walk. Until the 14th century the
Palatium was modified many times, first raised and crenellated then
slowly transformed
in rural building.
The other tower was probably built at the end of the 12th century
along the western walls.
Also this construction follows the development of the Palatium. The
area is private and in the last years has been object of archeological
excavations.
| Back to Homepage |
| Back to Castles Index |