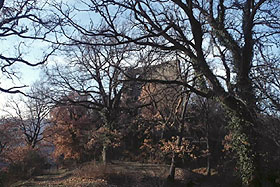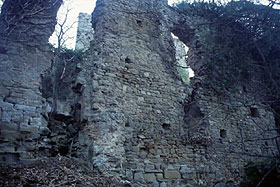|
Ranco Castle
 |
 |
| Looking the castle in the woods... |
The second tower. |
The
imposing ruins of Ranco Castle can be find in the private property of
the farm holidays called 'Rancaccio'. It can be reached, from Arezzo,
following the SS73 until the locality named
Molino Nuovo, from here continue on the old tracing, avoiding the new
one with 4 lanes. 1 km next we find on the right the tourist road sign
for the Pieve di Ranco/Pieve a Ranco.
The narrow road, that underpass the above said new SS73, leads us beyond
the Cerfone stream until the Pieve where you can leave the car. Take the
path in the wood on your left and after about another km. you will reach
the castle, enclosed by a fencing.
More
Photos »
The castle of Ranco, now reduced in imposing and picturesque ruins, crowns
a rocky spur overlooking the valley of the Cerfone stream, in the high
Val Tiberina. The construction of the castle in its current shape
dates back between the 12th and 13th centuries, however previous fortified
settlements seem to go back at least to 6th and 7th centuries, when Bizantini
and Longobardi disputed each other for the control of this area.
Ranco has always been on the border of the territory of the city-state
of Arezzo.
Mighty symbol of the feudal power in the Aretine countryside, the castle
was stronghold of many powerful families, like the Tarlati di Pietramala,
until 1439. Then it was yielded to Baldaccio d'Anghiari, famous
commander, and later on sold to the Brandaglia, noble family from
Arezzo. The ancient power of Ranco is testified by its presence in the
map of the Val di Chiana designed, in the 1502, by Leonardo da Vinci
and in a fresco representing the map of Tuscany painted on the walls of
a Vatican gallery.
Despite the current strongly ruined condition is still easy to understand
the castle's building topics. The fortification was formed by a great
square keep, the residence of the lord, sided by an other just a little
smaller square tower. All the keep's northern front remains almost
complete, with some beautiful windows still visible, while the eastern
and the western sides have collapsed and very little remains of the southern
one. Here rose the other tower, now reduced for great part to the foundations.
The two towers are encircled by a high and thick walled curtain
of irregular shape that follow the ground's morphology. Of this enceinte
remain a wide part on the southern and eastern front, where we can admire
also a primitive scarped walls. The only gate of access, now disappeared,
was opened on the northern front, on this side the curtain enclose the
outer ward. All the complex is invaded by the vegetation and to at risk
of further collapse.
|

